A large room in the east farm building’s ground floor of Domaine de Courances was left vacant; the manager of the estate, Patrick Deedes, commissioned a repurposing of this space to allow multiple uses: a new office for his team, a meeting room that can be booked by INSEAD students who inhabit the building’s upper floors and finally, a kitchen and dining space where all can gather for lunch. This multi-use space is thus divided into three separate but visually connected rooms. Separated by semi-transparent lightweight divisions, everyone can acknowledge the other’s presence, while still getting the necessary level of privacy. The overall aesthetics come from a desire to remain simple and straightforward. Batipin panels are used throughout; from the doors to the lamps, cupboards, tables and desks. This “poor” material, Batipin, was chosen for multiple reasons: on the one hand, it is cheap, easy to find and simple to handle. On the other hand, it has a strong visual character with its apparent veins.
View into the meeting room
Isometric drawing showing the offices, the conference room, the kitchen and the dining room
Axonometric drawing of the pieces of furniture and light fittings
Three separate but visually connected rooms
View of the office space and desks
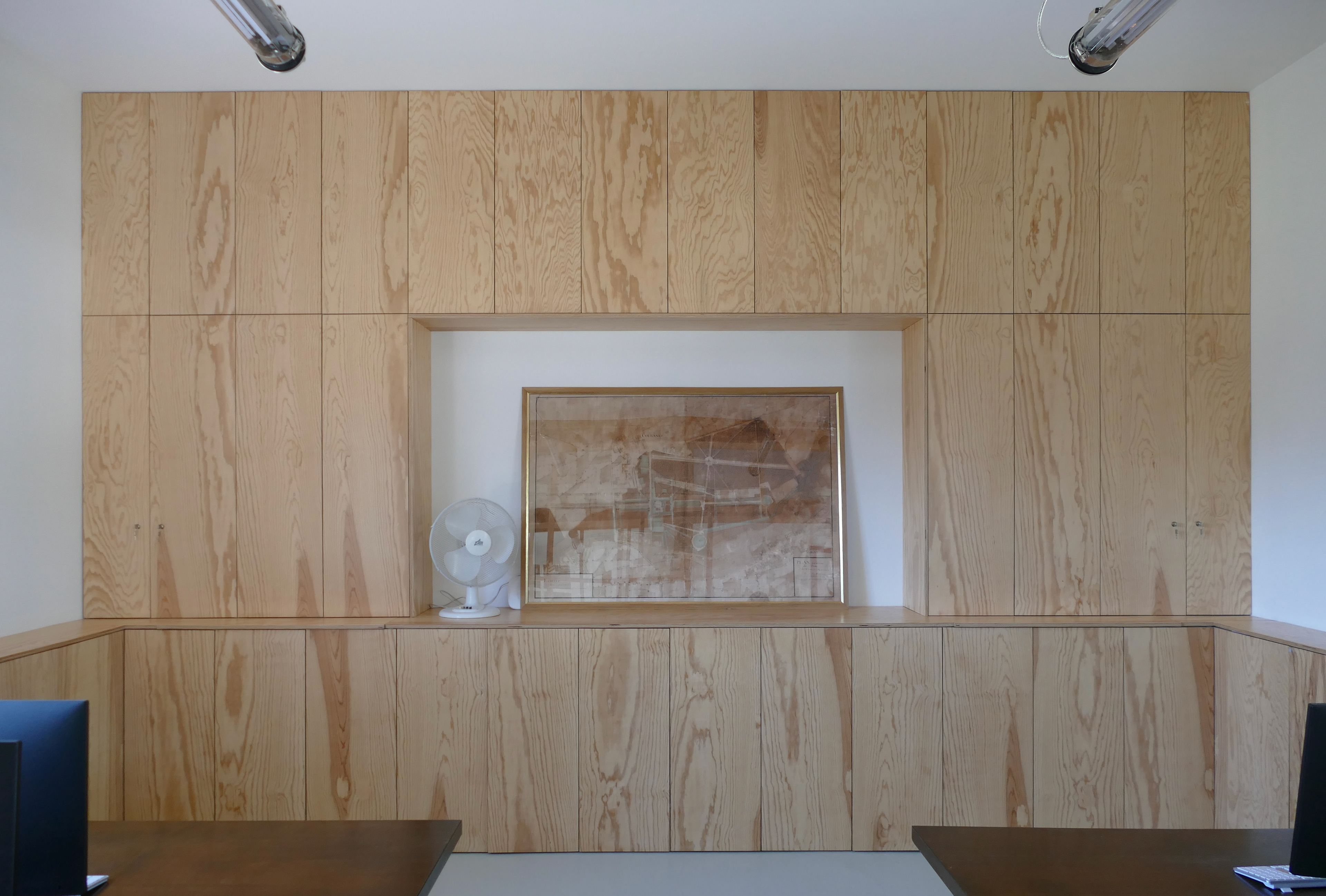
Archive wall library (closed)
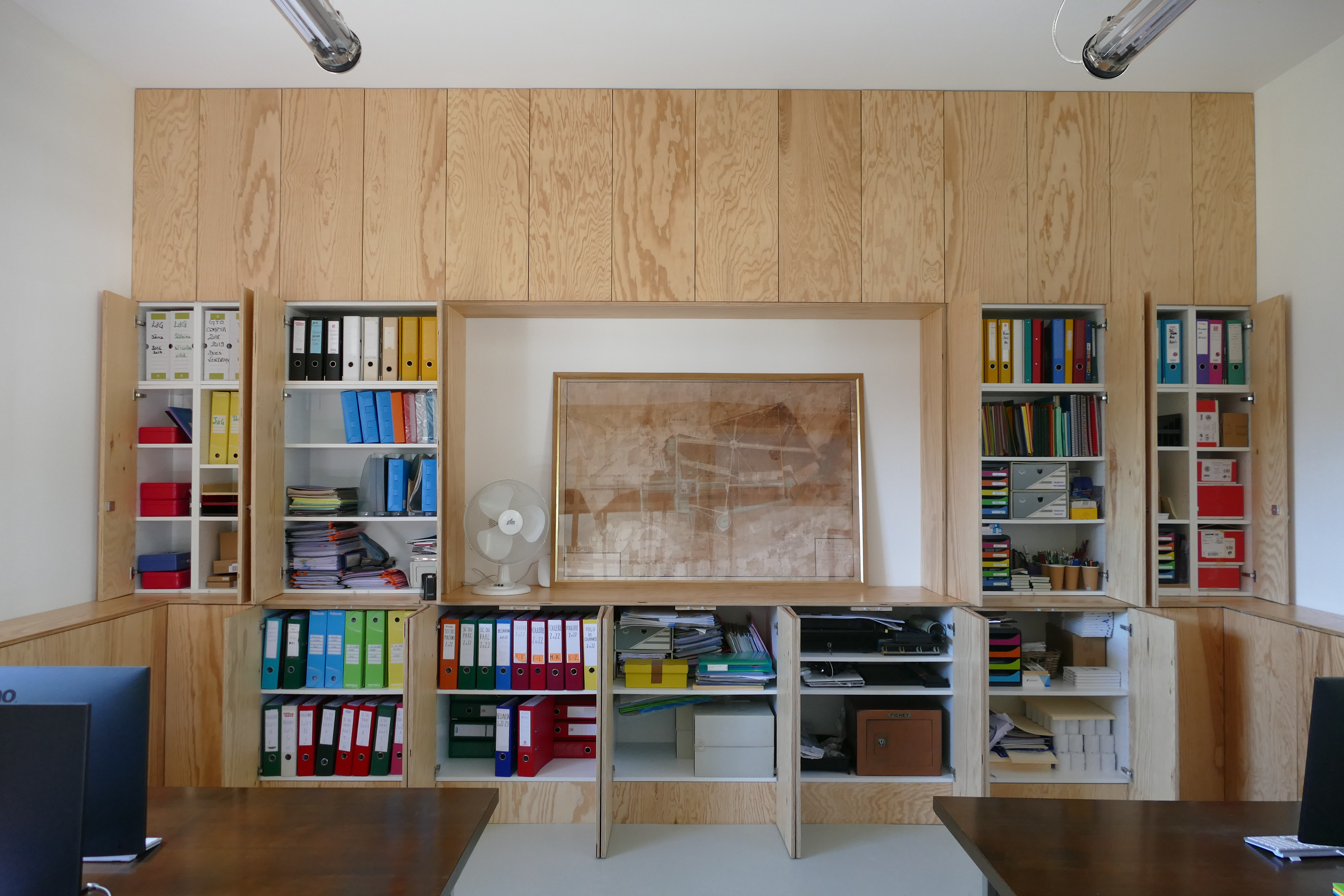
Archive wall library (open)
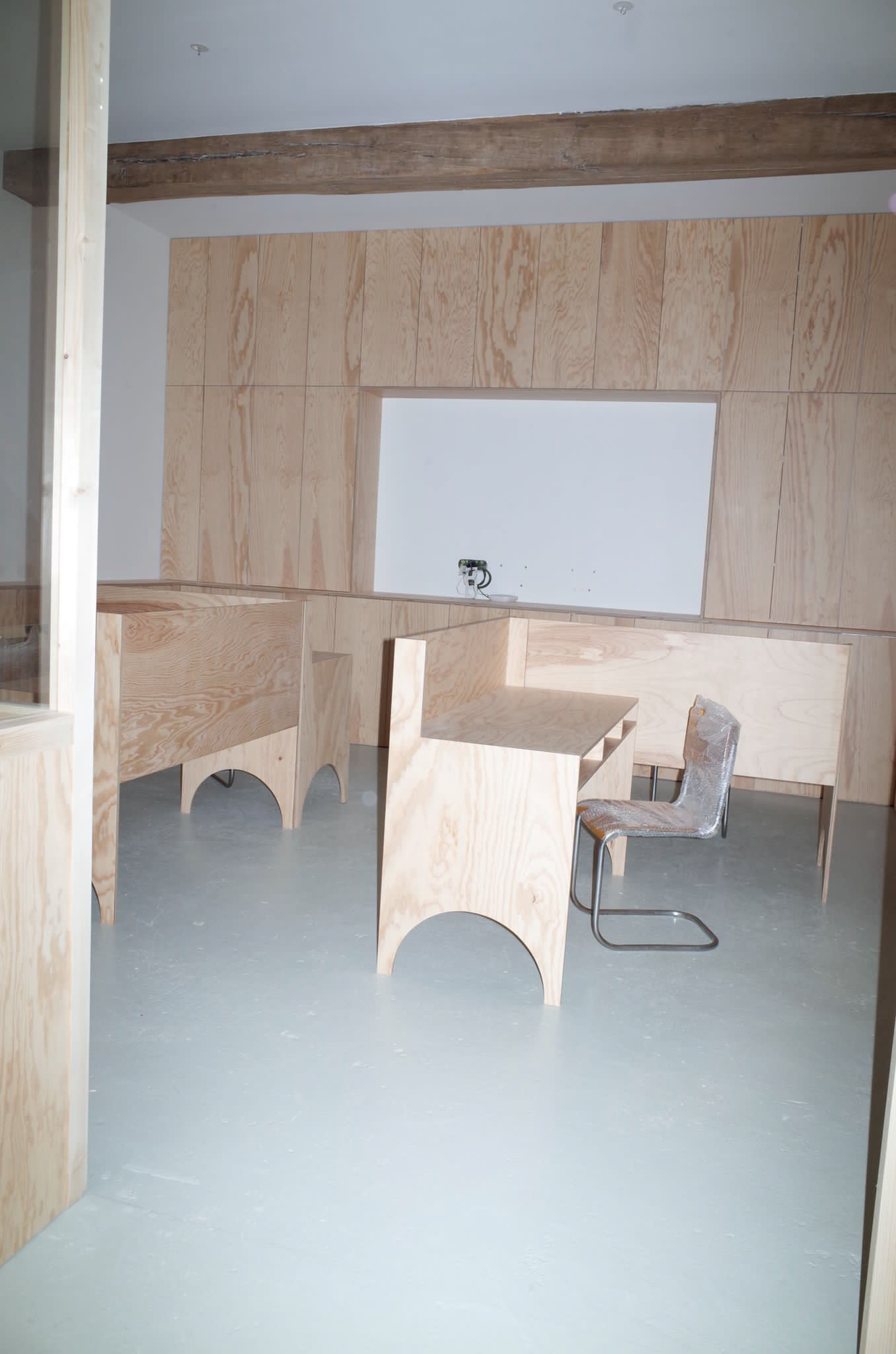
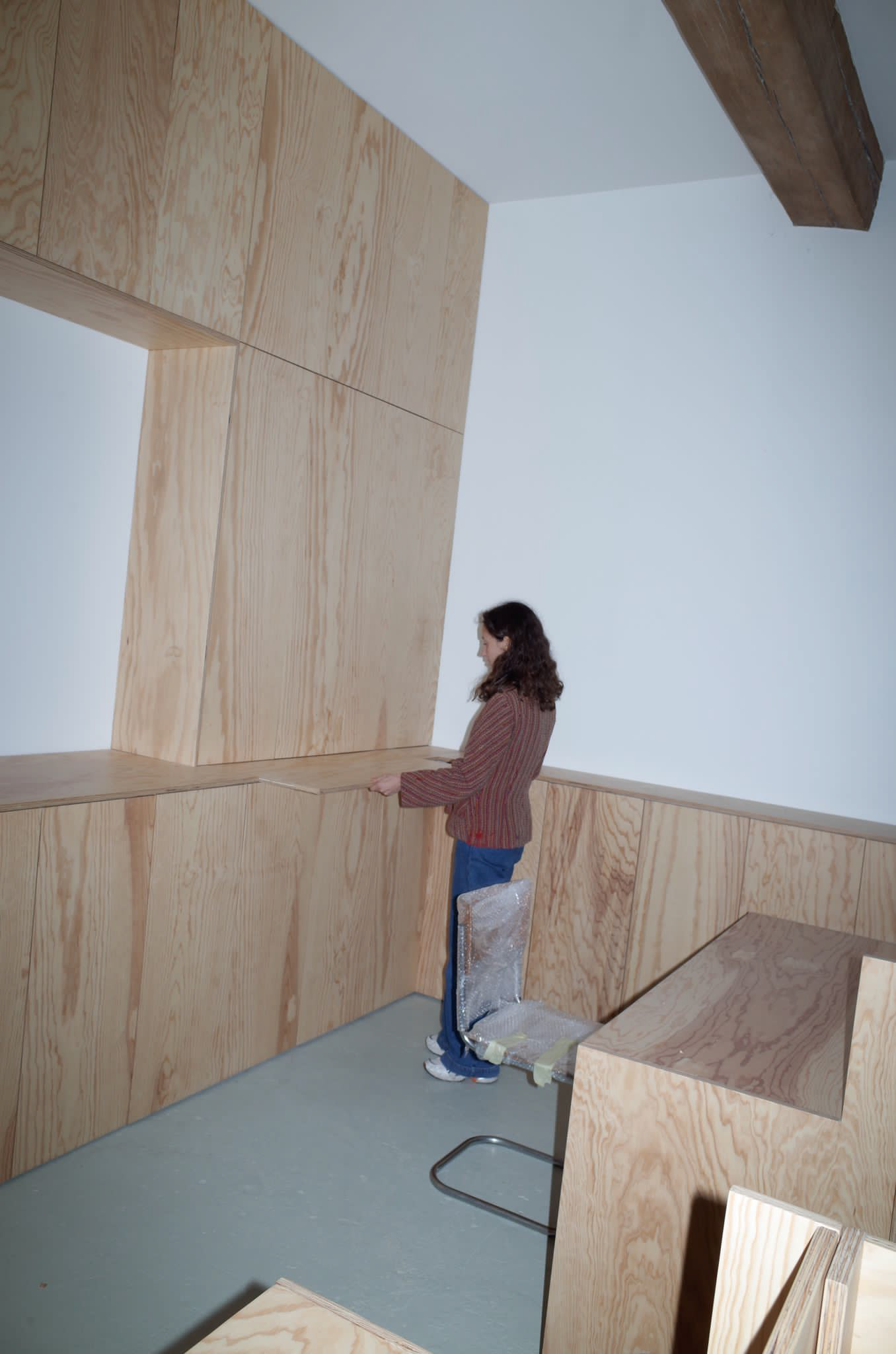
Under construction photographs by Kyle Keese
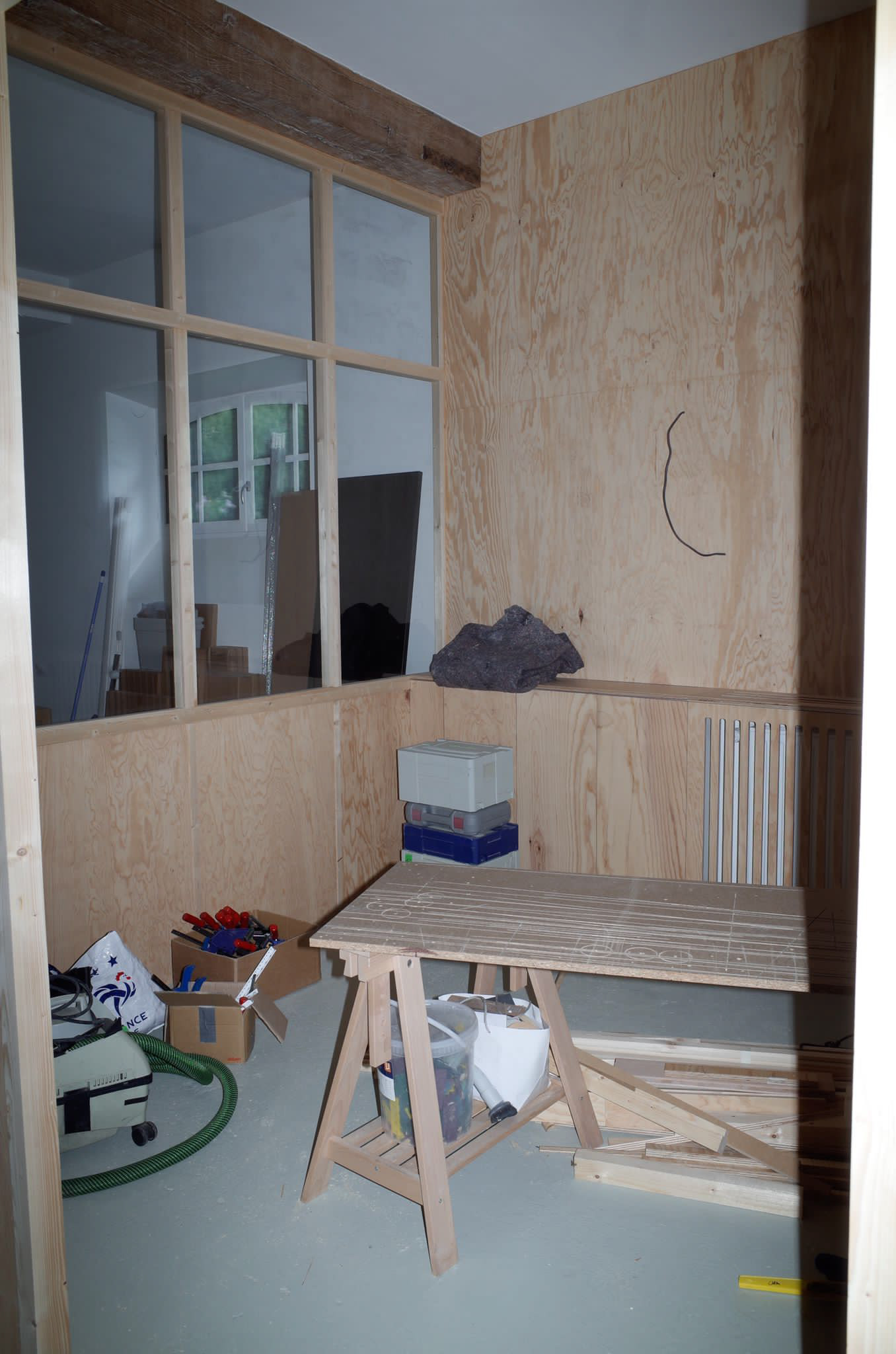

Furniture details


